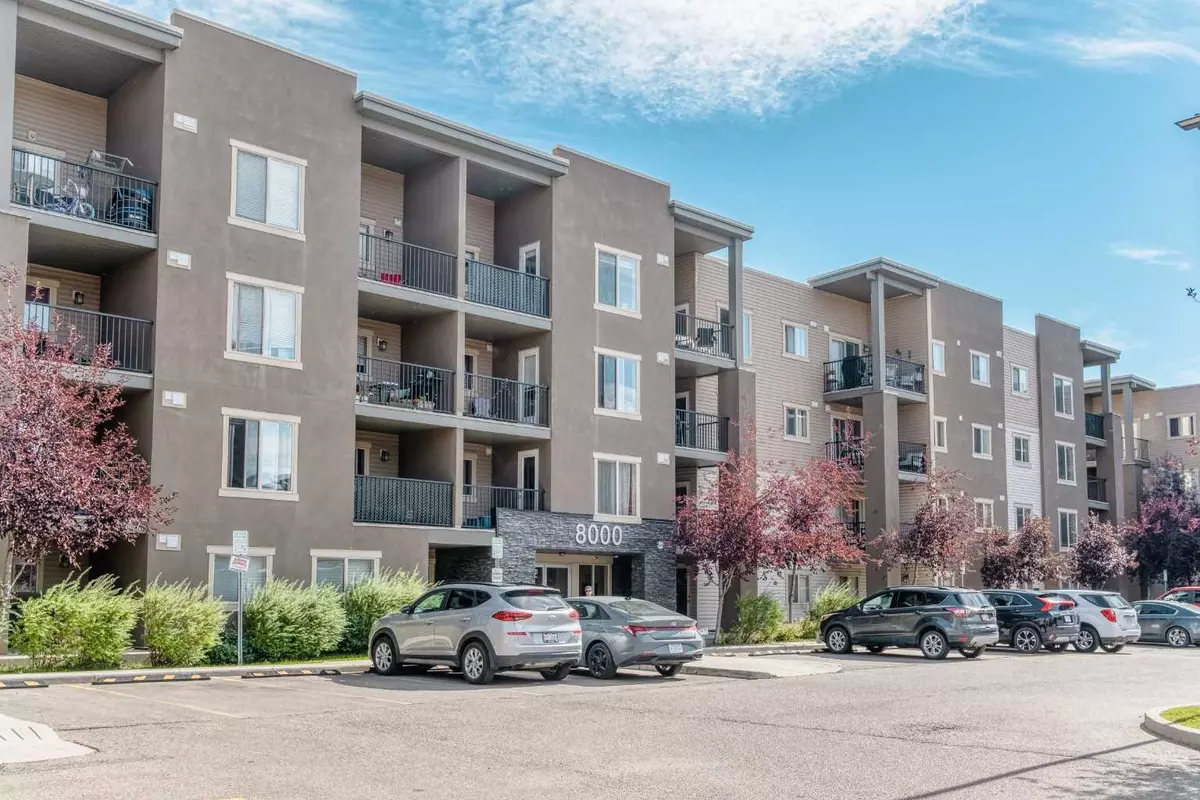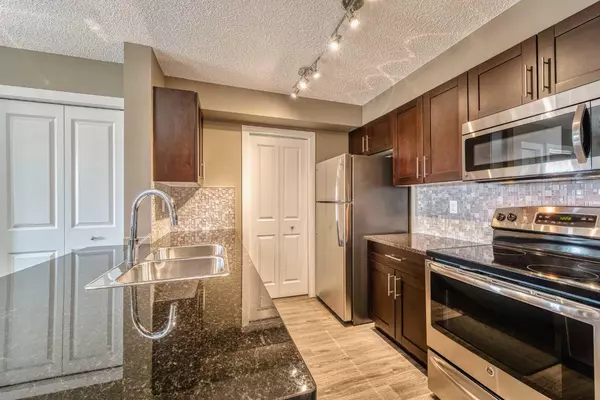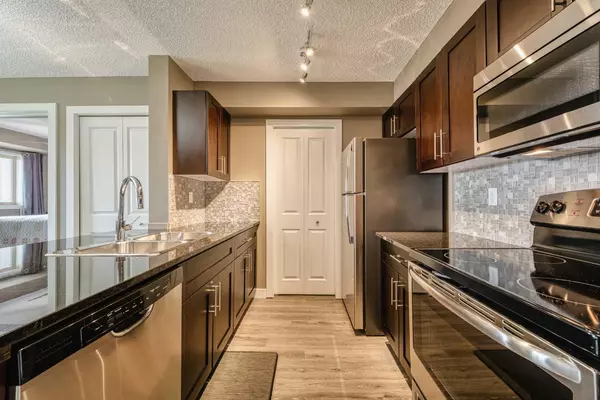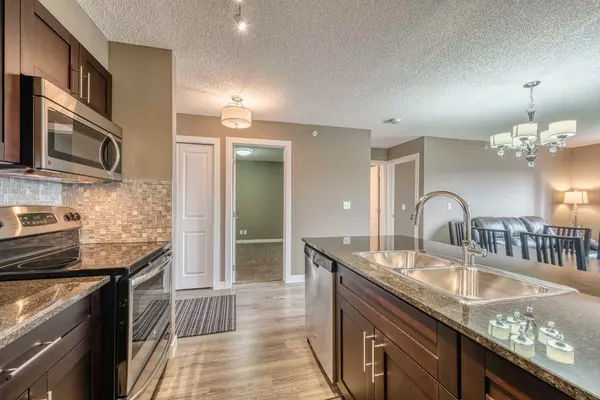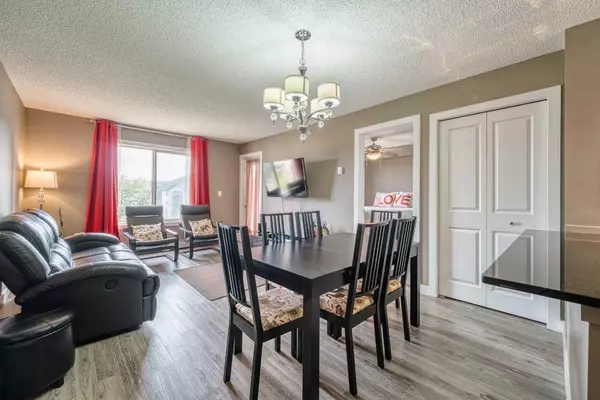$320,000
$325,000
1.5%For more information regarding the value of a property, please contact us for a free consultation.
3 Beds
2 Baths
845 SqFt
SOLD DATE : 10/24/2024
Key Details
Sold Price $320,000
Property Type Condo
Sub Type Apartment
Listing Status Sold
Purchase Type For Sale
Square Footage 845 sqft
Price per Sqft $378
Subdivision Downtown
MLS® Listing ID A2168624
Sold Date 10/24/24
Style Apartment
Bedrooms 3
Full Baths 2
Condo Fees $553/mo
Originating Board Calgary
Year Built 2015
Annual Tax Amount $1,501
Tax Year 2024
Lot Size 848 Sqft
Acres 0.02
Property Description
Welcome to this well-maintained Top Floor Apartment facing the inner courtyard, featuring 3 Beds and 2 Baths with 845 sq. ft. of living space in the heart of Downtown Airdrie! Enjoy a spacious open-concept layout that seamlessly connects the Living, Dining, and Kitchen areas. The bright, East-facing Living room opens to a generous private Balcony overlooking a stunning inner garden. The Kitchen is equipped with stainless steel appliances, Granite countertops, and a pantry that includes Laundry facilities. The Primary Bedroom features a ceiling fan, a walk-through closet, and a 3 pc Ensuite bathroom. Additionally, there are two well-sized bedrooms and a 4 pc Bathroom to complete the unit, with all bathrooms showcasing Granite countertops. This unit also includes a Titled underground parking stall. Located conveniently in Downtown Airdrie, you’ll be close to all amenities, playgrounds, schools, and a variety of shopping options. Schedule your private viewing today!
Location
State AB
County Airdrie
Zoning M3
Direction E
Rooms
Other Rooms 1
Interior
Interior Features Ceiling Fan(s), Granite Counters, Open Floorplan, Pantry
Heating Baseboard
Cooling None
Flooring Carpet, Vinyl
Appliance Dishwasher, Dryer, Electric Stove, Refrigerator, Washer, Window Coverings
Laundry In Unit
Exterior
Parking Features Titled, Underground
Garage Description Titled, Underground
Community Features Park, Playground, Schools Nearby, Shopping Nearby, Sidewalks, Street Lights
Amenities Available Elevator(s), Park, Parking, Playground, Trash, Visitor Parking
Porch Balcony(s)
Exposure E
Total Parking Spaces 1
Building
Story 4
Architectural Style Apartment
Level or Stories Single Level Unit
Structure Type Stucco,Wood Frame
Others
HOA Fee Include Common Area Maintenance,Heat,Insurance,Maintenance Grounds,Parking,Reserve Fund Contributions,Snow Removal,Trash,Water
Restrictions Pet Restrictions or Board approval Required
Tax ID 93078817
Ownership Private
Pets Allowed Restrictions
Read Less Info
Want to know what your home might be worth? Contact us for a FREE valuation!

Our team is ready to help you sell your home for the highest possible price ASAP

"My job is to find and attract mastery-based agents to the office, protect the culture, and make sure everyone is happy! "


